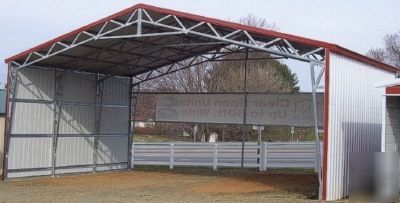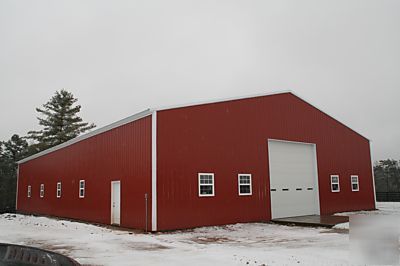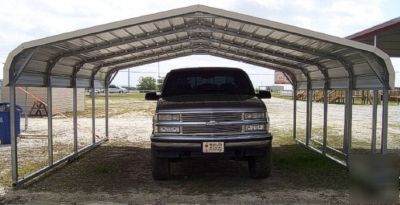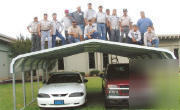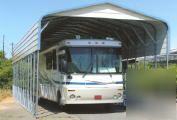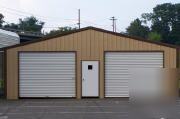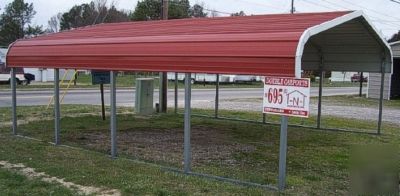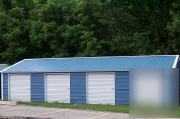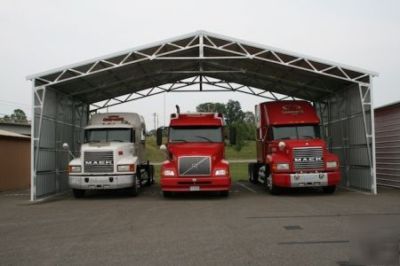Reduce Scrapping and Smelting, Promote Component Reuse > Complete Machines
> 1920 1940
> Cook County
> Metal carports, garages, barns and storage buildings
Metal carports, garages, barns and storage buildings
Prices vary by State from $695 to $1495.
Financing now available!!! Please contact us for details.
10% off all structures until May 31st!!
The item priced for $695.00 is the Standard 18 x 21 (14 gauge) 5' legs Carport Pictured Below. Prices vary for larger sizes, options and by State.
About Hammerhead Metal Structures: Currently there are 15 manufacturing sites located across the United States. We specialize in steel buildings (40'x40') and larger.
Hammerhead Metal Structures currently supplies and installs all products in 48 states in the US. We provide a variety of metal carports, garages, barns and storage buildings in many sizes and colors. Included in our pricing is FREE delivery and installation on your level lot. We don't send you the product and expect you to put it together. Most of our products are assembled in a day, but in some cases it may take two days depending on the size of the structure. We will contact you within two-three weeks of your purchase to schedule installation.
We can custom build any product to meet your needs.
Hammerhead Metal Sturctures Manufaturing Process
Q: What materials are used to make the structures?
A: The majority of components utilized in our frames are made of 2 1/4" by 2 1/4" galvanized steel tubing for 12 gauge buildings and 2 1/2" by 2 1/2" x 2 1/2" for 14 gauge buildings.
The roofing is painted 29 gauge steel panels.
Q: What sizes are available for carports and garages?
A: These are the standard sizes.
Q: What methods are used to anchor the carports and garages?
A: There are three anchoring types. If the structure were to be mounted to a concrete pad or footing, then traditional concrete wedge anchors would be used. We offer a 30 inch rebar anchor that is intended for use when a structure is mounted directly to dirt or gravel surface. On our certified buildings, a helical mobile home anchor is used. On non-certified structures, these can be purchased as an optional item.
Q: How does it take from the time I place my order until the time the building is installed?
A: The majority of our installations are completed in four weeks or less!
Q: What are the tallest legs that can be ordered?
A: The tallest legs that can be ordered are 12 feet. Anything taller than 12 feet can be ordered by special approval only. Our installation professionals are equipped with the tools to handle installations of up to 12 feet.
Q: What preparation should be completed before my building is installed?
Q: Why should I consider a vertical roof versus a horizontal roof?
A: The ridges of the steel panels in a horizontal roof run parallel to the sides and ridge of the carport or garage. Water, snow, etc., will drain to the front and back of the building, towards the door openings. If the building is perfectly level, water will ten to pond on a horizontally installed roof. On a vertical roof, the ridges of the steel panels run from the top of the carport or garage to the sides. This roof configuration displaces water, snow, etc., much more efficiently and water will not pond on the roof. Water will also drain away from the door openings (unless the doors are installed on the sides of the carports or garages).
Q: What are the on center spacing of the frame legs/bows?
A: As a general rule, the spacing of the frame legs/bows are 4 feet or 5 feet on center.
Q: What is the height in the center of the building if I order a certain height leg?
A: The chart below will allow you to calculate this measurement. For example, if the carport/garage is a Standard Style Double unit, 20 feet wide with 7 feet legs, add 3' 0" to the 7 feet leg height for a total height of 10'.
Standard Style Double Carport/Garage
Boxed Eave and Vertical Roof Carports/Garage
We are not responsible for obtaining local permits, covenant searches, right of way or setback restrictions. Please inform the installers of any underground cables, gas lines or any other utility lines. We will not be held responsible for any damage to the previously mentioned utilities. You must be able to provide clearance all around the building in order for it to be built . We can not put a 12' building in a 12' opening. At least a couple of extra feet around the building are required. We have to put ladders up around the sides and have room to build the building. You are responsible if your building is too big for your desired location.
We sell many different types of carports and buildings. Not all buildings we carry will meet the specific building code in your area. Certified buildings and carports are built to meet local codes and meet a certain wind load and snow load. If you need a certified building please advise us when getting your building price quote. Our basic carport and building pricing is not always for a certified building. Certified buildings are more expensive and not always necessary. In order for us to provide you with the correct building, you will need to call your local building code enforcement department and ask what the wind load and snow load requirements are. These can vary from state to state, city to city and even county to county in a state. Some times a permit is required by your local government and sometimes it is not.
