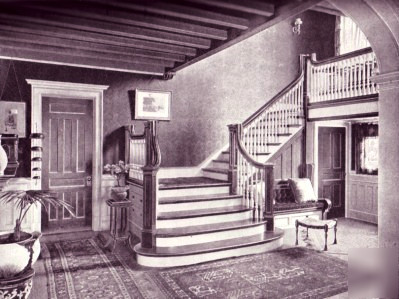Reduce Scrapping and Smelting, Promote Component Reuse > Antique Horse and Steam Powered
> Threshers
> DuPage County
> Used
> 1909 building spec work victorian homes roof stairs pix
1909 building spec work victorian homes roof stairs pix
This is the hardcover book titled: I.C.S. vol 32B; Building Superintendence; Estimating and Calculating Quantities; Contracts; published by the International Textbook Company, Printed in 1909, copyrights for the individual chapters range from 1899 - 1909, printed in 1921; 300+ pages, 6x9". The book has green cloth covers, gold gilt lettering on spine and decorative end papers. It is in very good condition: Spine is slightly fades, covers have light rubbing and very light soil. Inside: Front hinge has started to break behind page 5 of the table of contents- webbing is only partially visible, pages are very slightly tanned, no loose or missing pages and no writing.
This fabulous book presents over 100 black and white photos, blueprints and plans, engravings, line drawings, diagrams, tables and forms as examples to the abundant detailed information provided on every aspect of home and building construction.
Principles of Specification Writing ** Division of Specification ** How to Write Specifications ** Subject Matter of Specifications ** The Architect and the Contractor ** The Contractor and the Law ** The Contractor and the Owner ** The Contract, Drawings, and Specifications, and the Contractor and Architect ** The Architect and the Owner ** Example of a Specification
SPECIFICATION WRITING MEMORANDA:
Excavation and Masonwork ** Plastering ** Terra Cotta, Faience and Slate Work ** Carpenter Work ** Glass ** Painting ** Hardware ** structural Ironwork ** Ornamental Metal Work ** Plumbing ** Drainage ** Gas ** Hot Air Heating ** steam and Hot Water ** Ventilation ** Electric Wiring **
ESTIMATING AND CALCULATING QUANTITIES:
Principles of Estimating ** Approximate Estimating ** Outline of the Work ** Accurate Estimating Schedule ** Excavation ** Concrete Work: Data on Reinforced Concrete Building * Cement Concrete Floors * Concrete Building Blocks ** Brickwork: Data on Brickwork * Estimating Brickwork * Terra Cotta Work * Piling * Mackite ** Masonry: Data on Rubble Masonry * Data on Flagstones and Curbing * Data on Ashlar and Cut Stone * Additional Method of Estimating Ashlar ** Carpentry: Table of Quantities of Material Put In Place Per Day by One Man * Table of Labor Cost of Laying Wooden Floors * Table of Cost of Miscellaneous Items of Carpentry ** Roofing: Table of Data For Estimating Shingles * Table of the Number of Slates Per Square * Table of Approximate Cost of Roof Tiling Per Square * Roof Mensuration ** Plastering ** Joinery ** Structural Steel ** Heating and Ventilating System ** Plumbing and Gas Fitting ** Painting and Papering ** Glazing ** Examples in Estimating ** Excavation ** Stonework ** Brickwork ** Carpentry ** Roofing ** Lathing and Plastering ** Joinery ** Hardware ** Heating and Ventilating System ** Plumbing ** Gas Fitting ** Wiring ** Painting ** Summary of Cost of Building
Building Contracts ** Character of the Agreement ** Carrying Out the Agreement ** Abandonment of Contract ** Fraudulent Contracts ** Penalties and Premiums ** Extra Work ** Responsibility and Risk ** legal Meaning of Words ** Forms of Contracts: The Owner's Agreement * Alterations and Extras * Miscellaneous Provisions * Contractor's Bond
Methods and Laws ** Application for Permit ** Granting of Permit ** New York Building Law ** Forms of Affidavits, Applications, and Permits
