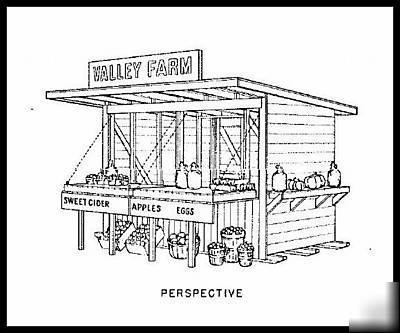Reduce Scrapping and Smelting, Promote Component Reuse > Antique Horse and Steam Powered
> Threshers
> Cook County
> Roadside fruit & vegetable stand plans blueprints farm
Roadside fruit & vegetable stand plans blueprints farm
ROADSIDE FRUIT AND VEGETABLE STAND PLANS
7 DIFFERENT SETS OF BLUEPRINTS
1. Roadside Stand, 6x12, Shedroof, on Skids.
2. Roadside Vegetable Stand, 8x16, Poleframe with Shedroof.
3. Stand, Shelter with Storage, 24x36x10, Pole frame, Truss Rafter.
4. Stand, Shelter, 13x15, with Overhang, Post Frame, Gable Combination Roof, Concrete Floor.
5. Stand, Shelter, Storage Buildings, 12x16 - 10x12 - 10x12 - 8x10, Gable Roof, Shed Roof.
6. Roadside Market, 30x60x7 with refrigerated room, Truss Rafter, Concrete Block, Concrete Floor.
7. Vegetable Market, 18x32, Truss Rafter, Open-side (open air), 7 stalls - one for each vendor or farmer in a co-op. Posts are 10 feet off Center (each stall is 10 ft. wide.).
THESE PLANS WILL TAKE YOU FROM A SMALL ROADSIDE STAND UP TO A FRUIT AND VEGETABLE MARKET!
THESE ARE GREAT BLUEPRINTS ON CD-ROM!
